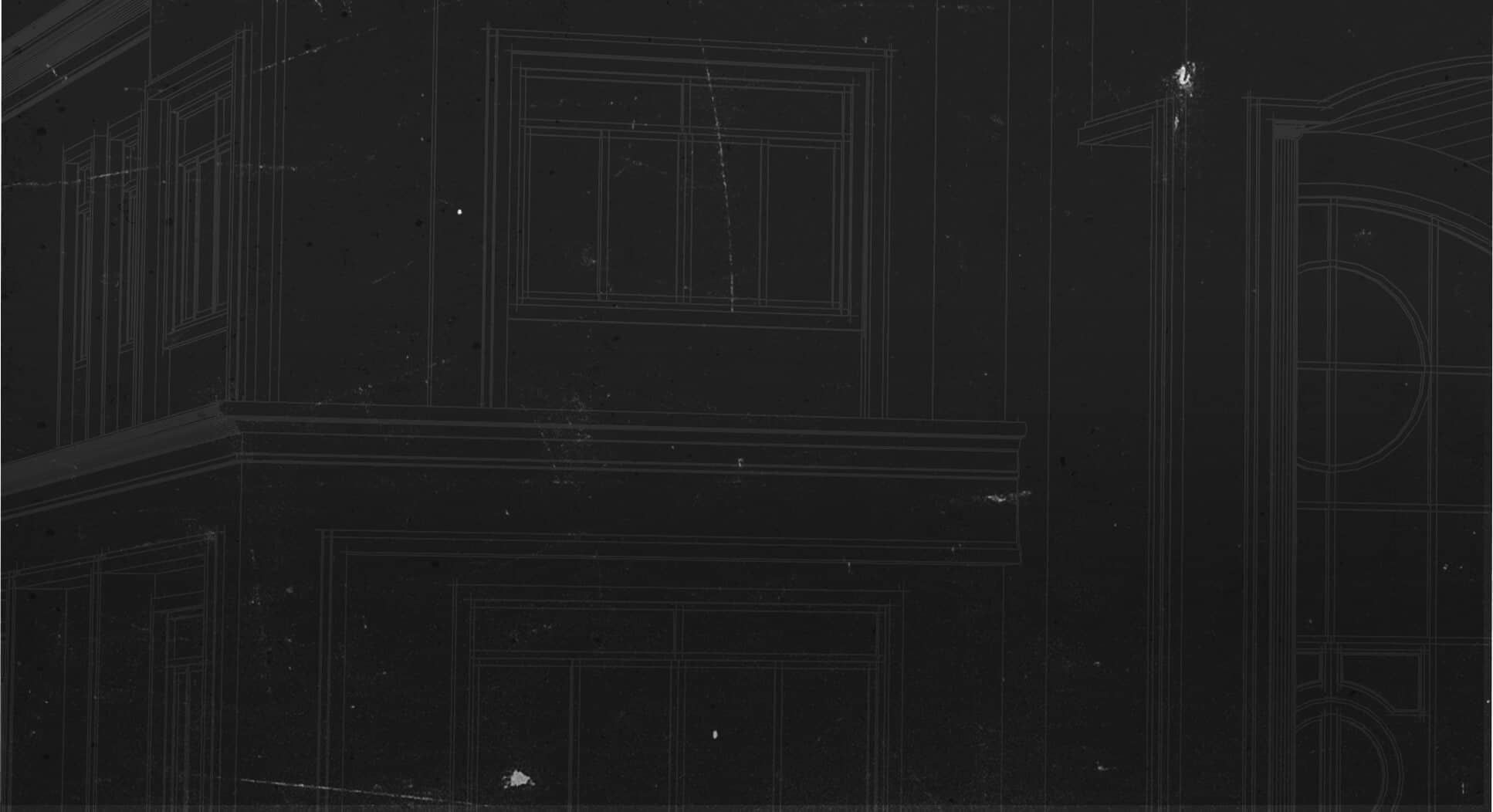
Solid Sawn Hangers
Slope/Skew Hangers
LSSH
Reference Series: -- --
The LSSH series connects rafters to ridge beams in vaulted roof structures. This series is field adjustable to meet a variety of skew and/or slope applications. Slopes and skews 0-degree to 45-degree.
Materials: See Load Table
Finish: G-185 Galvanizing
Code Reports:
View Code Report Table
Resources
MiTek Product CatalogInstallation
- Use all specified fasteners.
- Steps:
1. Position LSSH connector against plumb-cut end of joist. Fasten joist side flanges on both sides with 10d (0.148″) x 1-1/2″ nails. Bend seat up to fit against joist bottom and drive (1) 10d (0.148″) x 1-1/2″ nail through bottom seat into rafter bottom. Drive (2) 10d (0.148″) x 1-1/2″ nails at downward angle through dimpled nailing guides.
2. Lean connector and rafter end against ridge beam at desired position. Install specified 10d (0.148″ dia. x 3″) or 16d (0.162 x 3-1/2″) nails through nail holes into ridge beam at right 90° angle. If skewing the rafter, only drive nails into ridge beam on inside flange.
3. Bend flange to desired angle.
4. Hammer outside flange until edge touches header. Fasten outside flange to ridge by driving specified 10d (0.148″ dia. x 3″) or 16d (0.162 x 3-1/2″) nails through nail holes. - Web stiffeners are required for all wood I-Joist installations.
- Designer may consider adding a tension restraint for the supported member for roof slopes exceeding 6/12.
Need Help or Have a Question? Contact Customer Service or Call 800-328-5934
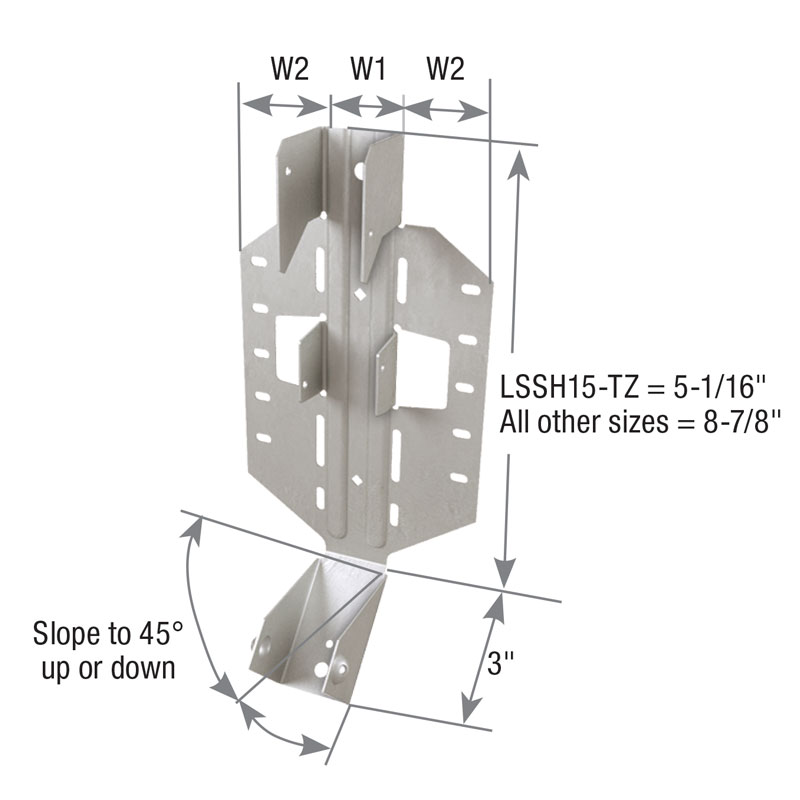
LSSH210-TZ Slope/Skew Hanger

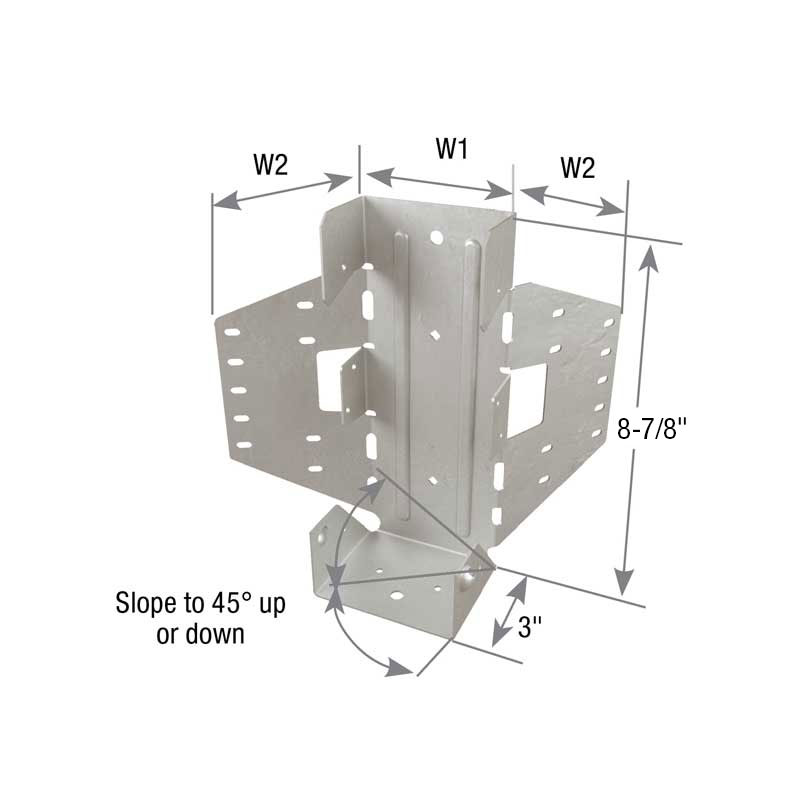
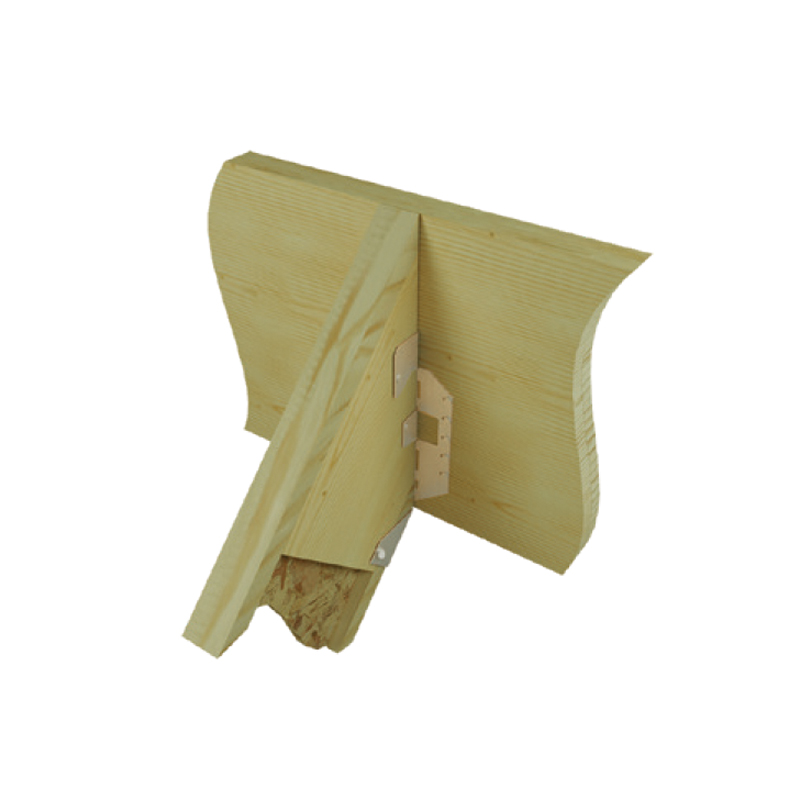
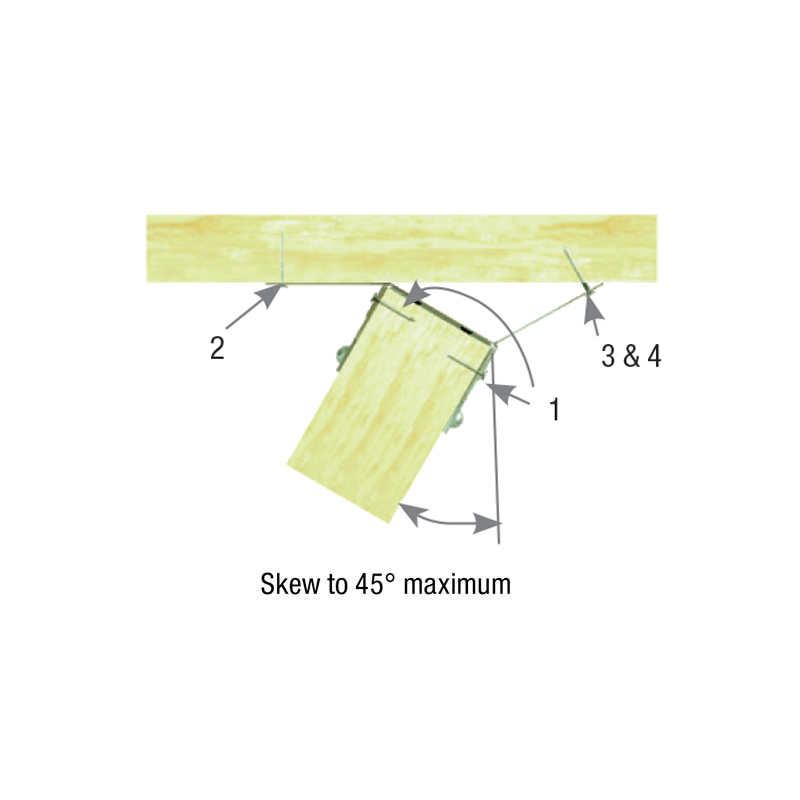
Option Details:
Code Report Table
LSSH15-SS
LSSH210-SS
No Code Listing
3-View Product Drawings
| MiTek Stock # | Download or View Files | |||
|---|---|---|---|---|
| LSSH15-TZ | DWG | DXF | View Image | |
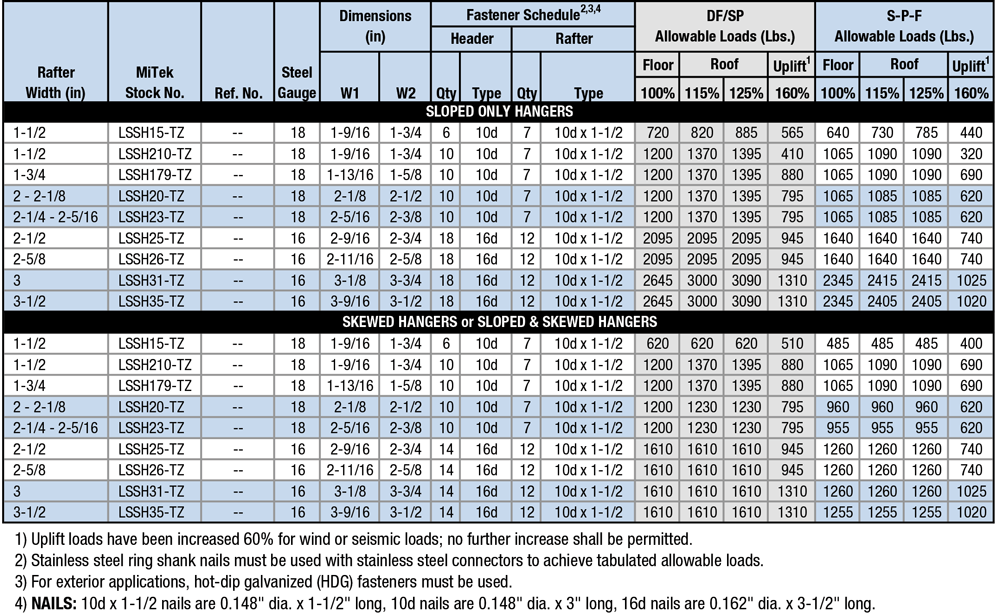
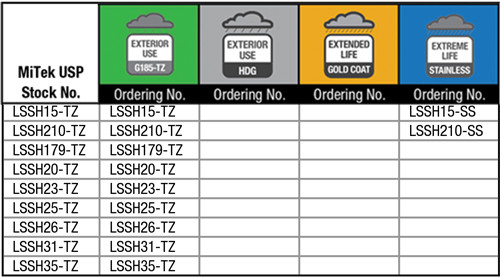
No Code Listing